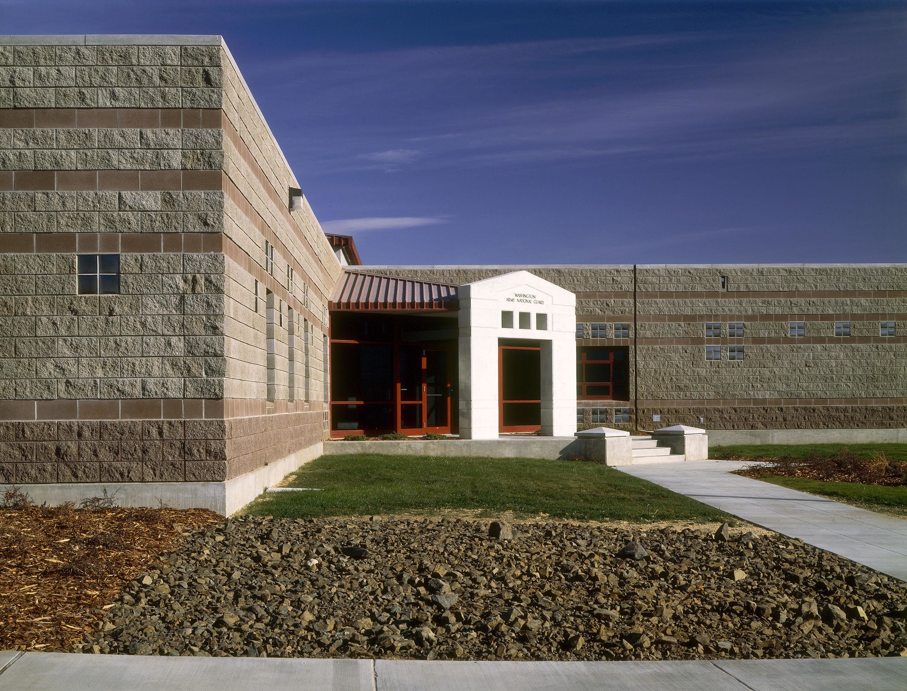
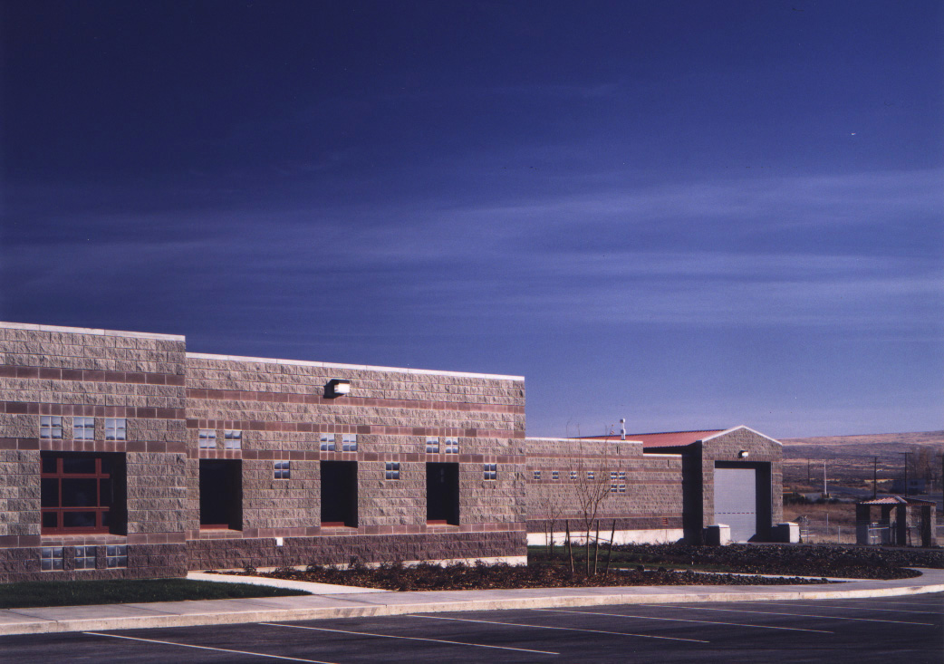
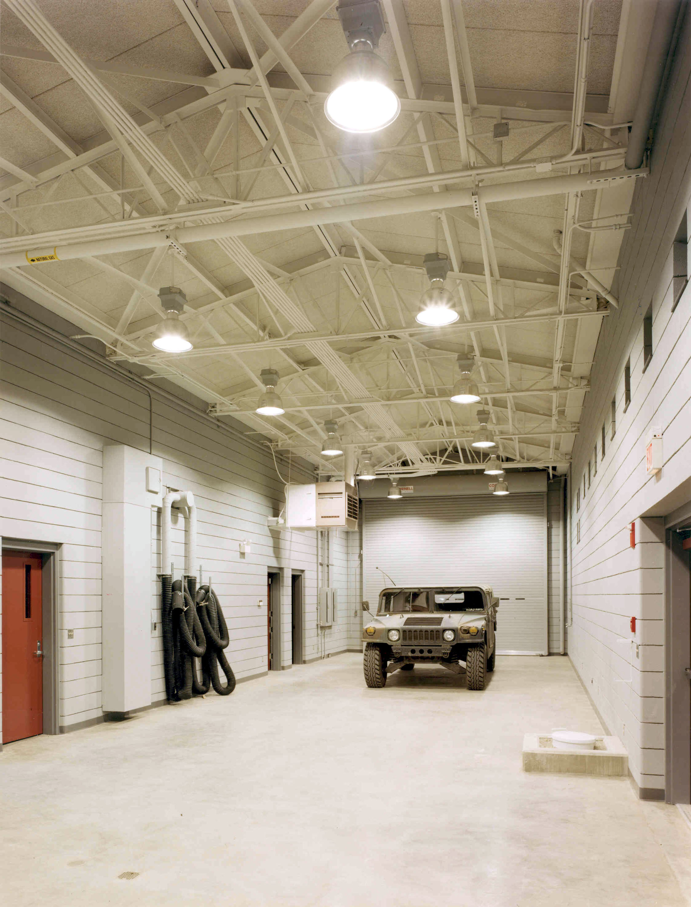
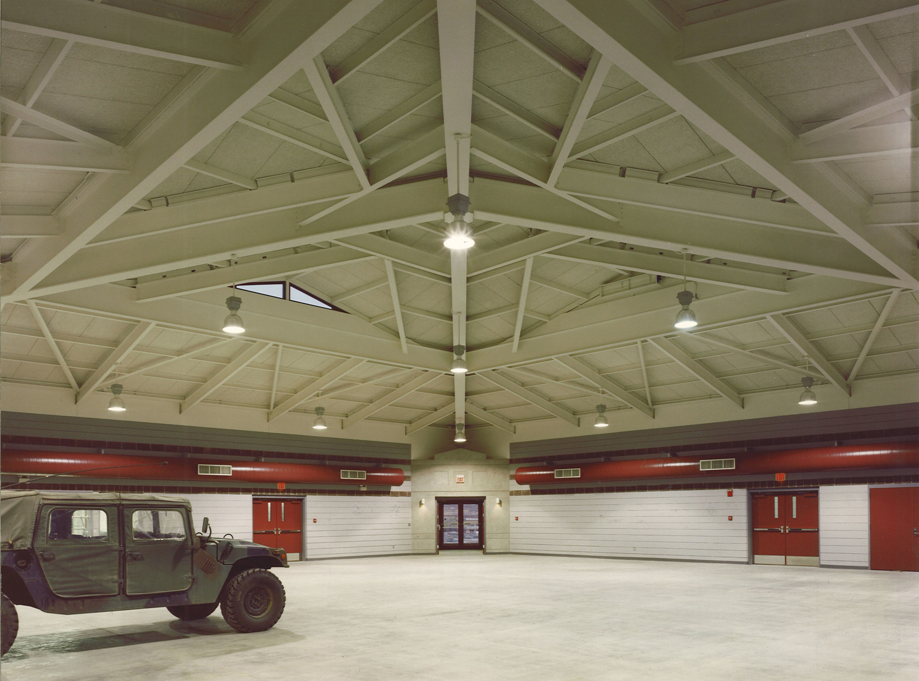
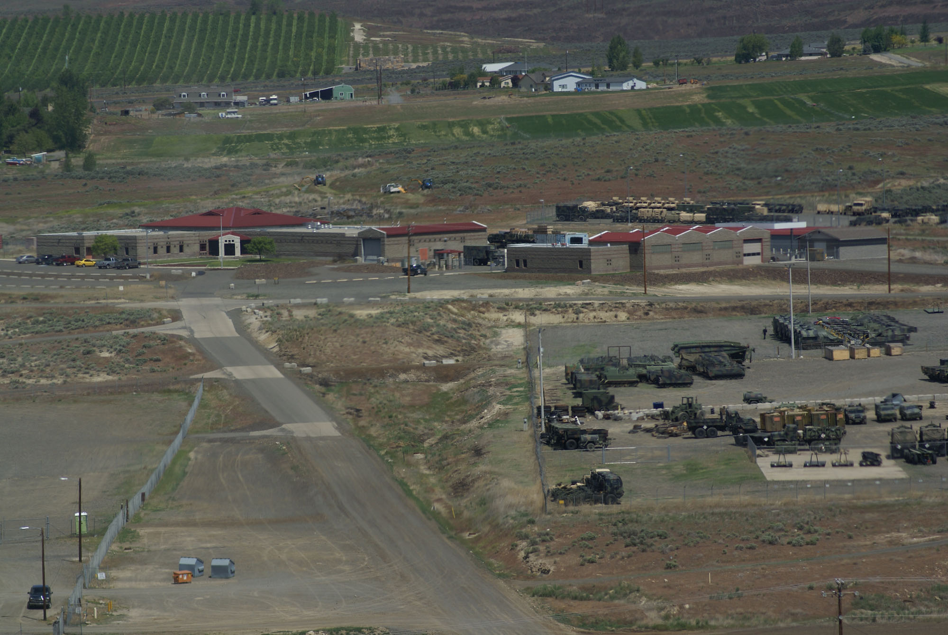

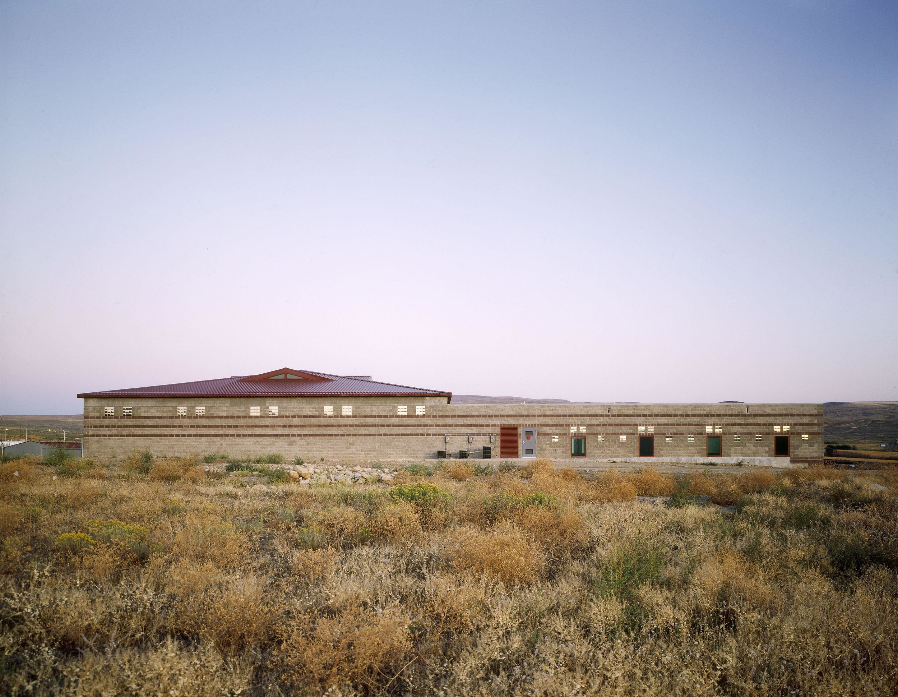
YAKIMA TRAINING CENTER
Washington State Military Department | Yakima, Washington
Completed: 1993 | Construction Cost: $3.2 million
Schreiber Starling Whitehead Architects designed this building to serve as a multi-purpose operations and training center for the National Guard. The program supports a heavy equipment maintenance group providing training bays, parts and tool storage, a weapons and technical library, classroom and a large multi-purpose space, in addition to administrative offices. The 25,000-sf building houses 150 occupants on training days but only six full-time staff on a daily basis. It is configured in an L-shaped plan, one wing housing the administrative functions and classrooms while the other supports the vehicle maintenance and training bays, showers and lockers. In the central elbow of the building, the multi-purpose hall accommodates general assembly and dining.
Aesthetically, the building scale, form and materials were selected to respond and relate to its desert environment. Placing the main entry at the inside of an L-shaped form protects it from the prevailing winds while the pyramidal roof form with operable peak louvers allows natural convection cooling of the main 6,000-sf hall. Small window openings and reflective glass block inserts, together with the interior color and material pallet, minimize the glaring effect of desert light.
This project won a 1993 Facility of Excellence Award from the Department of Defense. It was also selected as the Project of the Month by the AIA Seattle Chapter and featured in the Seattle Daily Journal of Commerce.

