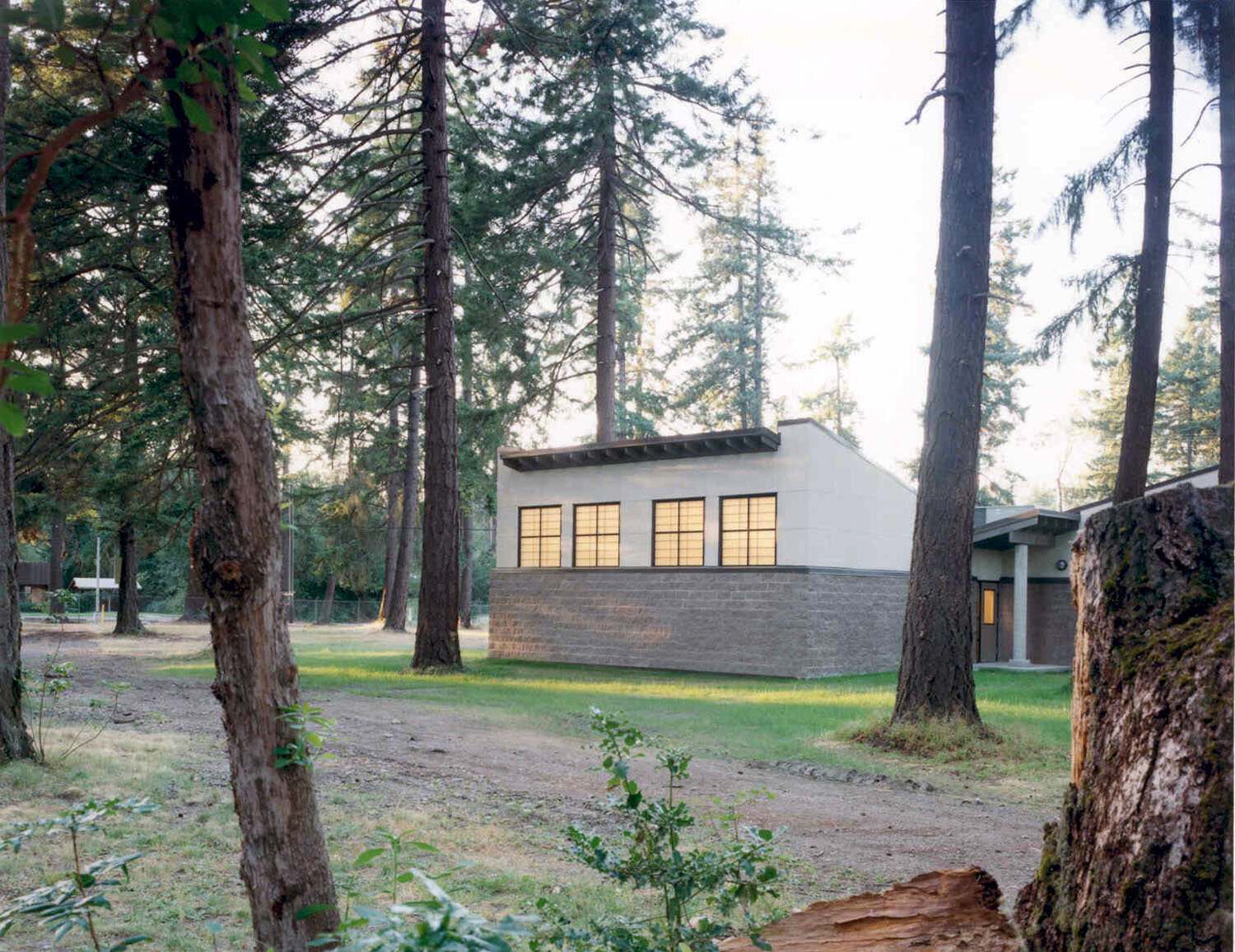
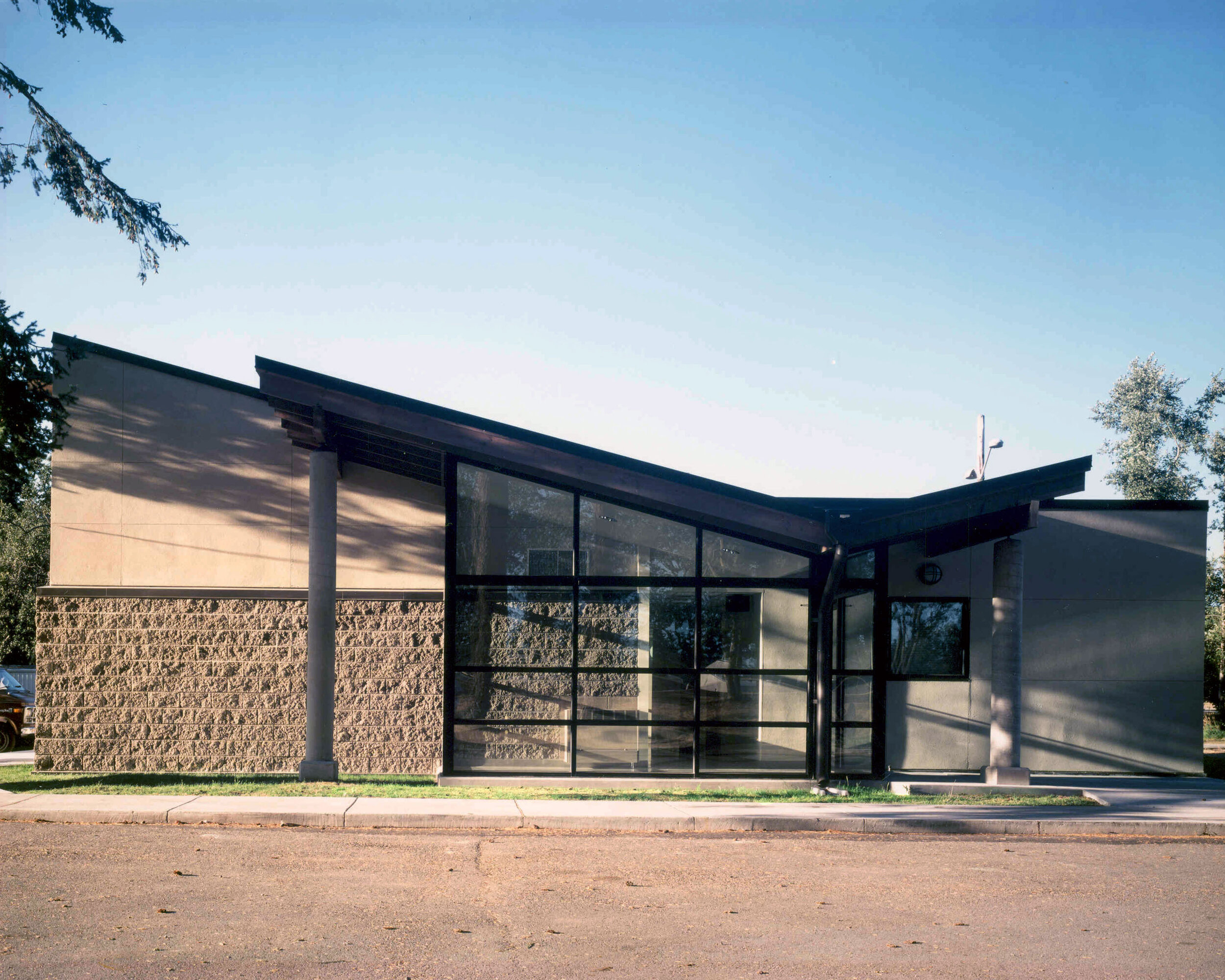
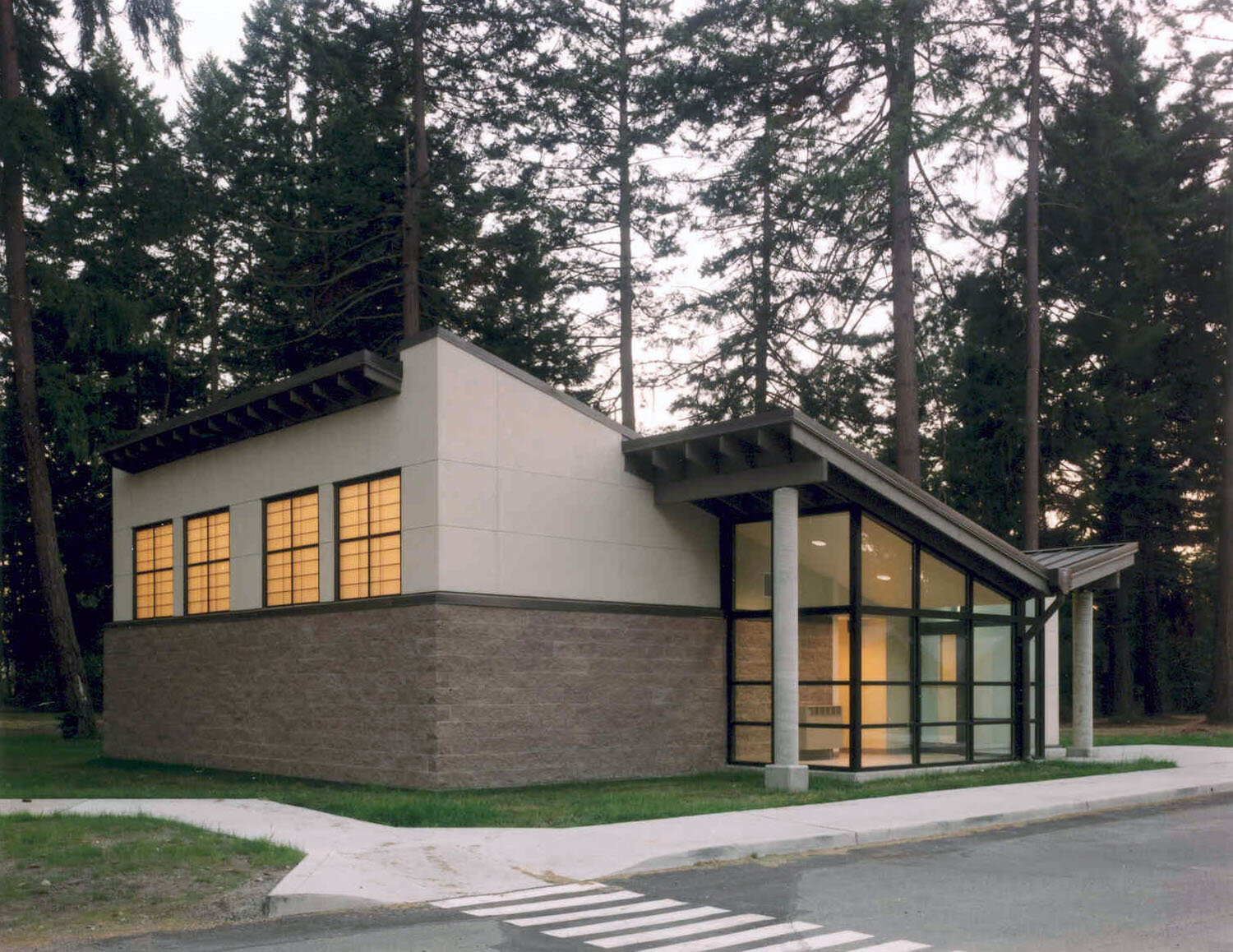
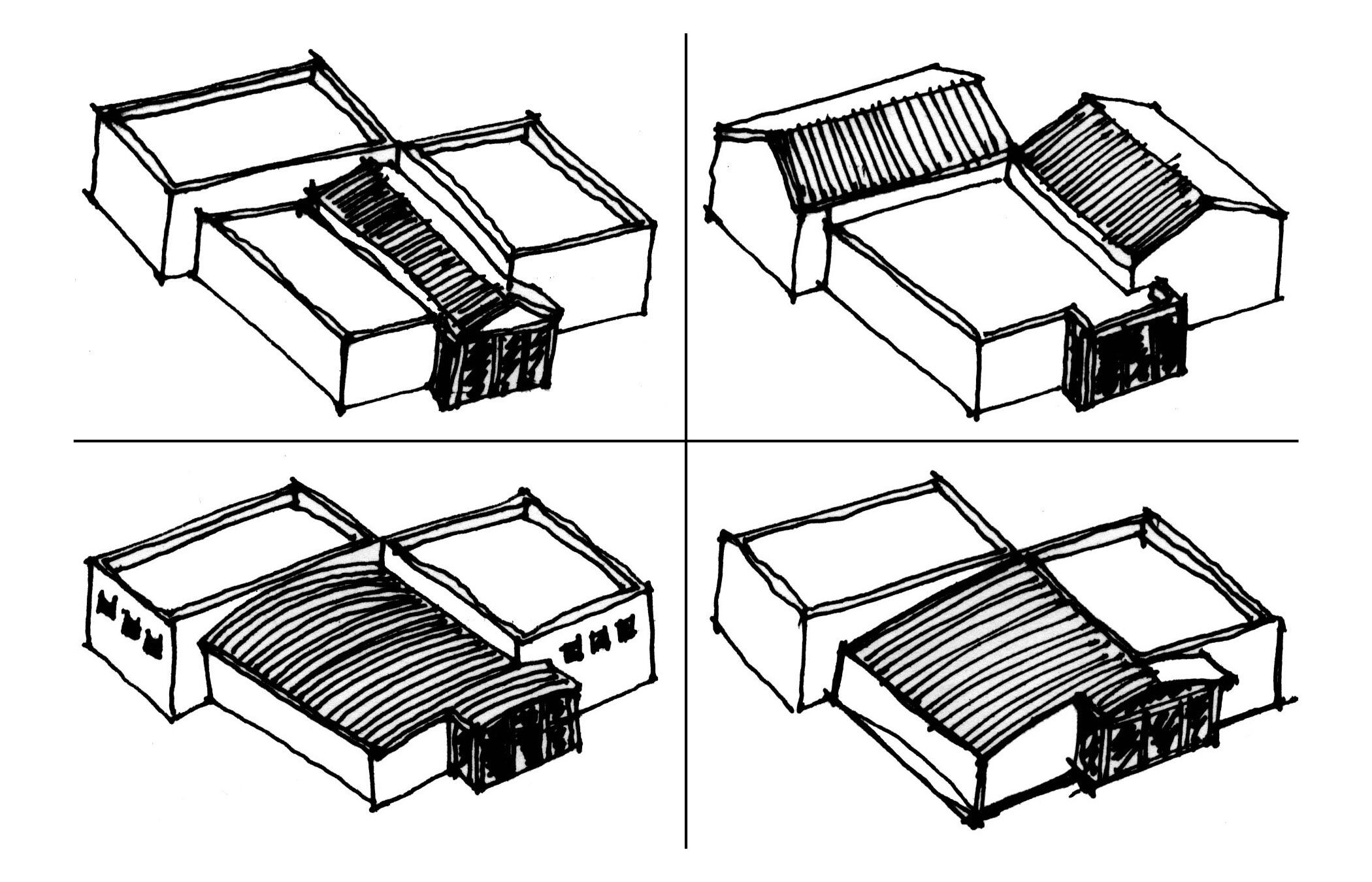
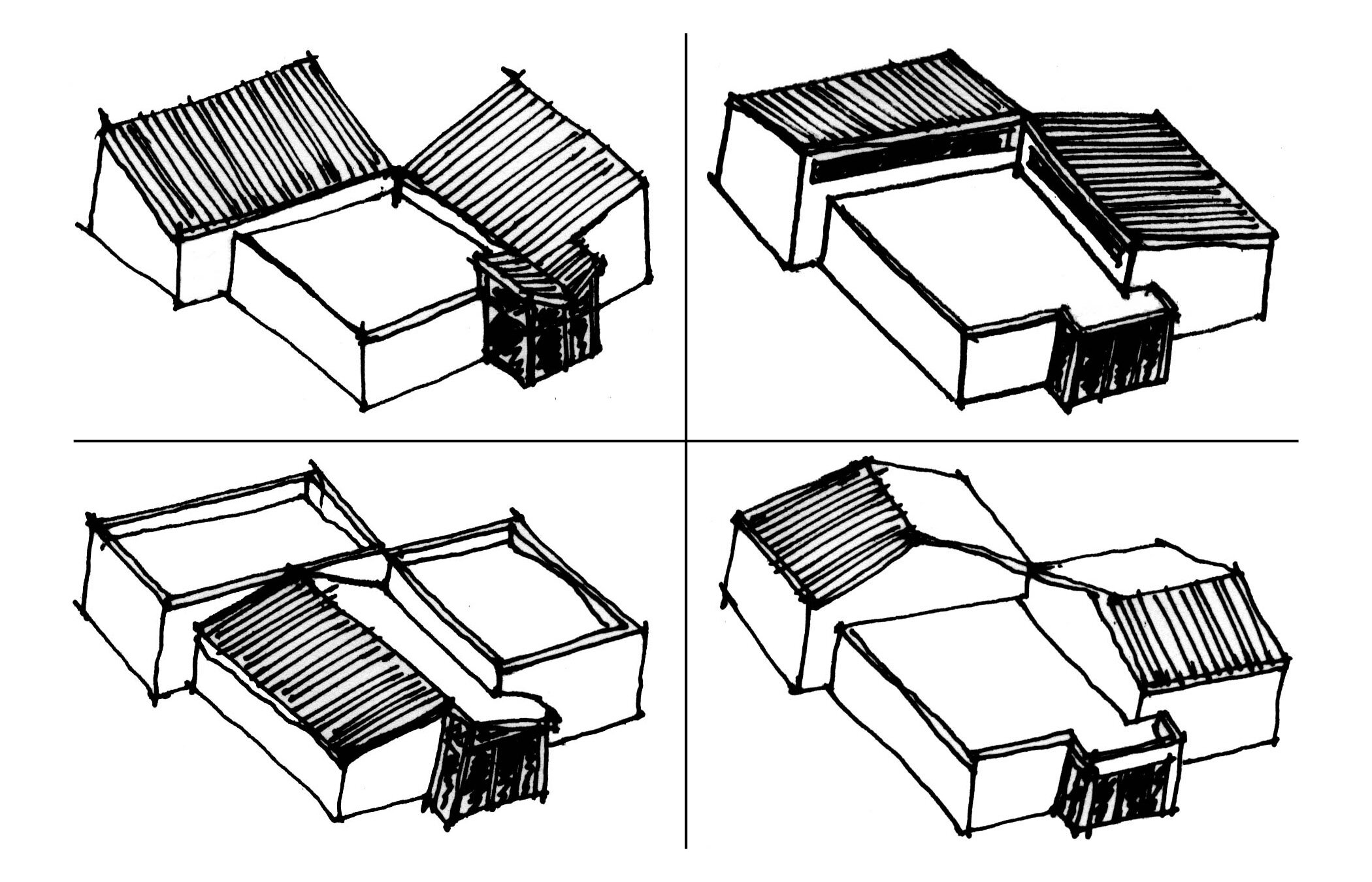
National Guard Classroom Prototype
Washington State Military Department |
Completed: 1997 & 1998 | Construction Cost: $380,000/unit
The State Military Department had a need for a small multipurpose building that can be used for individual and small group training and meetings at any of their 40 locations throughout the State. The client desired a building with simple construction methodologies and easy maintenance, and, because of funding limitations, it had to cost less than $400,000, including site development.
Schreiber Starling Whitehead Architects designed a 3,400 SF building housing two multipurpose classrooms that can be subdivided into small group seminar classrooms. An office and support space for instructors is provided, and the entry has been sized to serve as a small student break room.
The plan has been developed to permit integrated construction of multiple units by mirroring the configuration, creating an interior service yard.
As a prototype, the building had to be adaptable to any location in the state. To permit easy integration, the exterior materials coordinate with the typical materials found on most National Guard installations. The base of the building at the classrooms is split-face concrete block while the upper portion of the wall is traditional stucco. Sloping roofs are standing seam metal.

