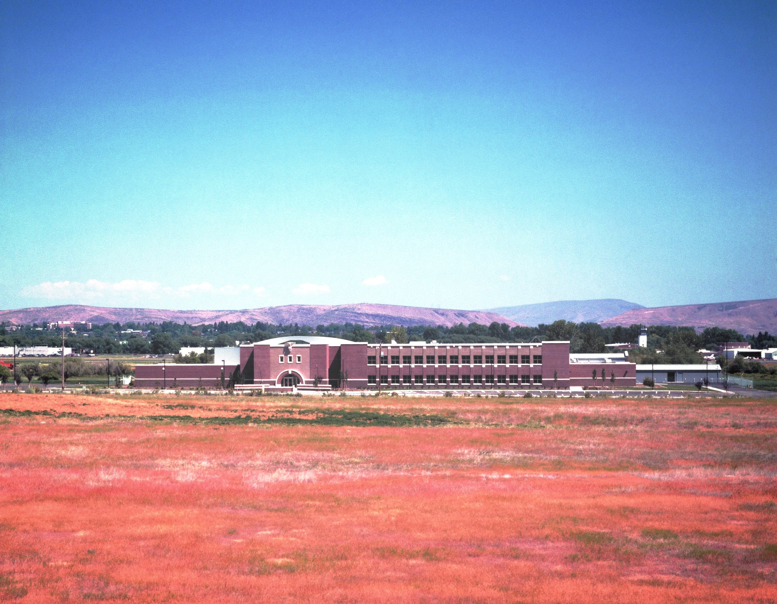
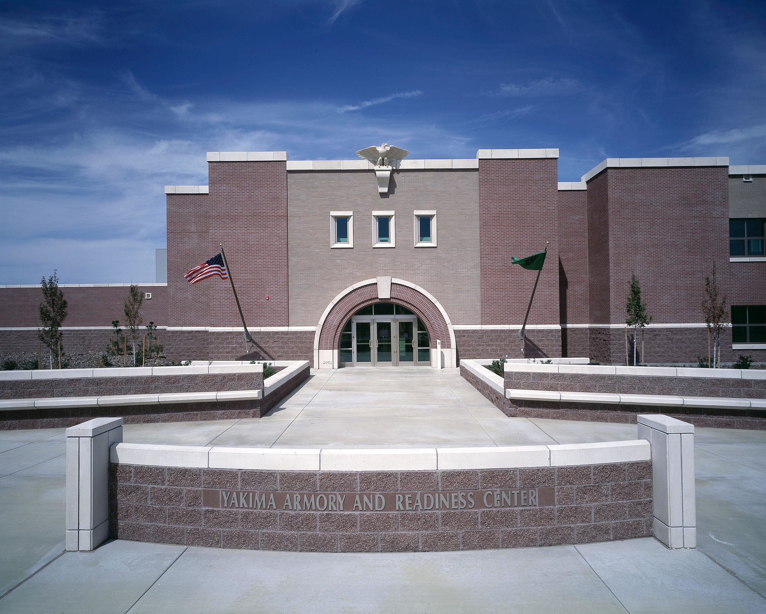
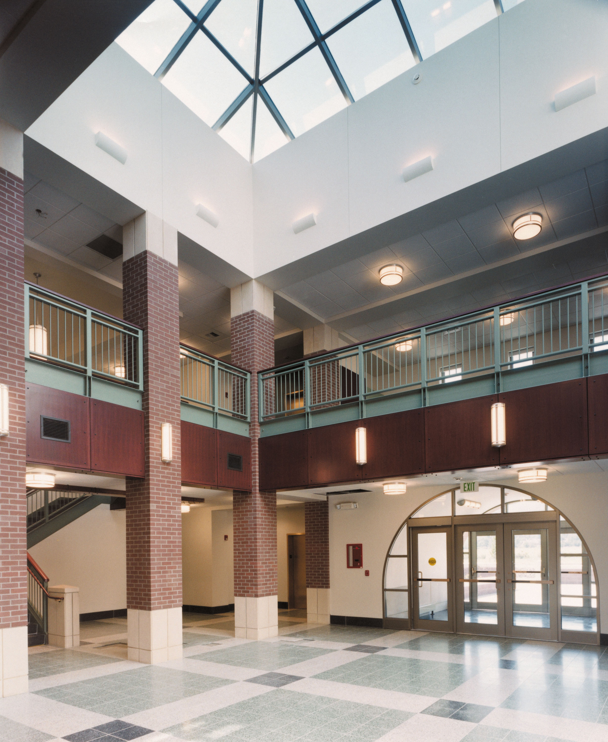
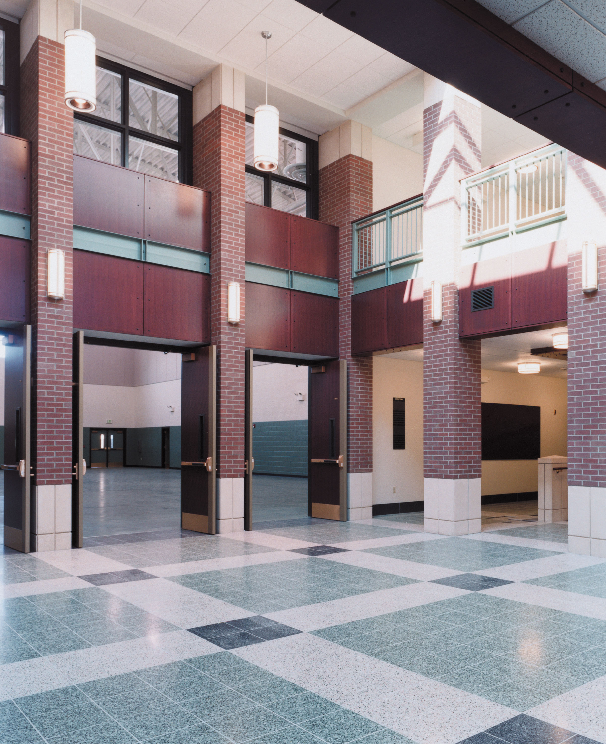
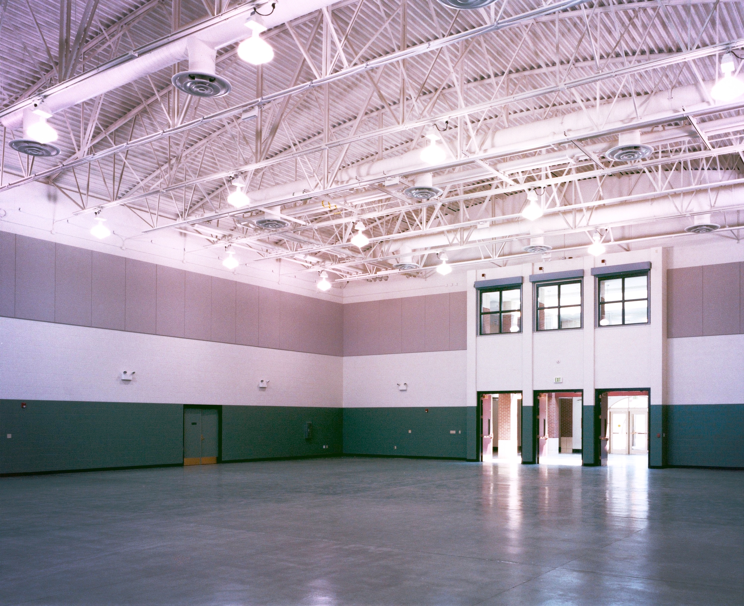
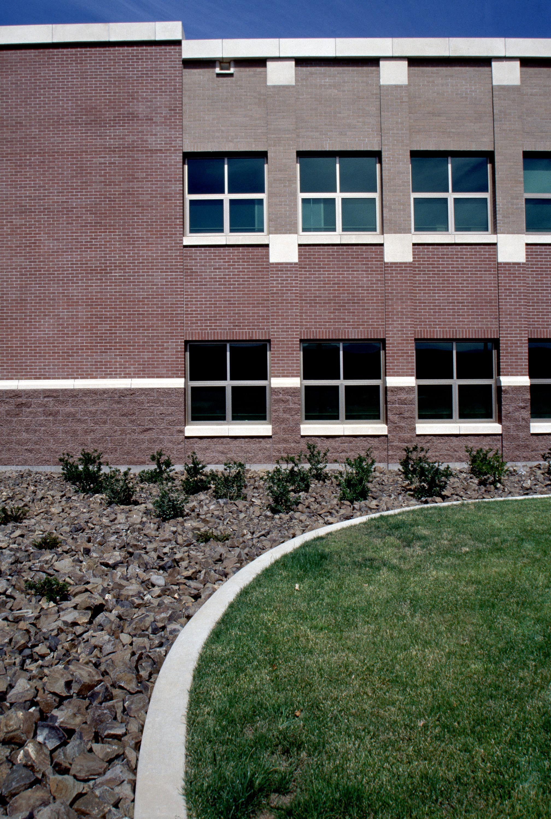
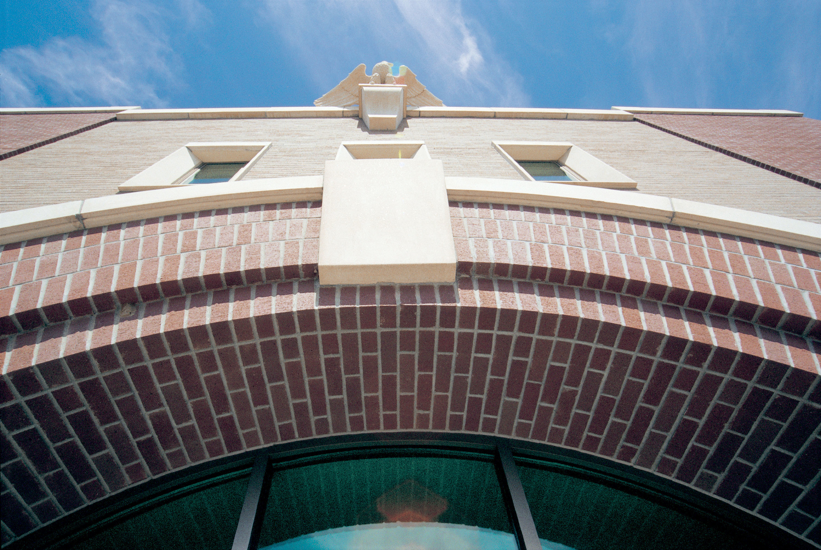
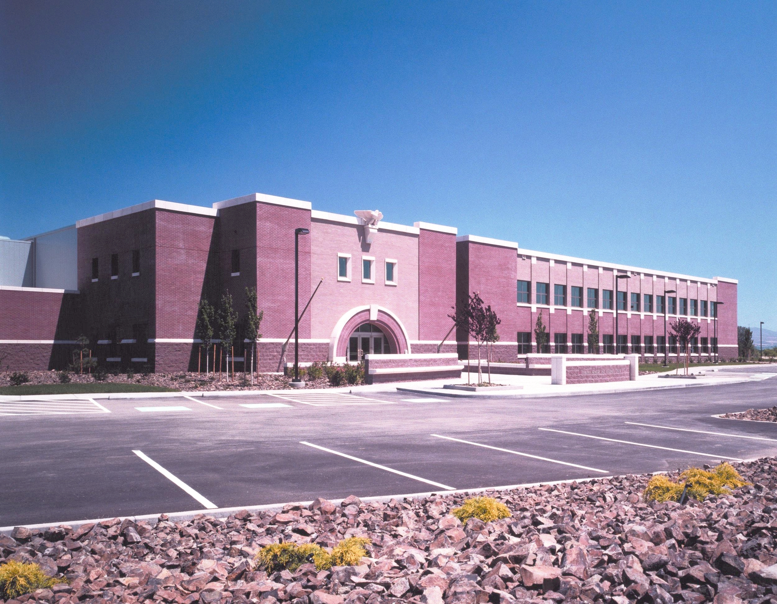
YAKIMA READINESS CENTER
Washington State Military Department | Yakima, Washington
Completed: 2002 | Cost: $9.6 million
Planning for the new Yakima Readiness Center began in 1993 when it became apparent that the eighty-year old Yakima Armory was showing serious signs of deterioration. Recognizing the importance of the old Armory to the Yakima community, we developed the aesthetic of the new Readiness Center to reflect many of the design and visual elements of its predecessor. From brick with horizontal stone banding to the strong arched main entrance, the new building shares much of the imagery and physical presence of the 1921 original, including a recasting of an elaborate terra cotta eagle roosting again above the main entrance. The Yakima Readiness Center is 58,000 square feet of space in single- and two-story elements arranged around the large 6,000-sf assembly hall. The two-story element forms the primary facade and houses the main entry lobby, reception offices and four large classrooms.
Administrative offices, smaller classrooms, and a distance learning center are located on the upper floor. The lower single story wings contain locker rooms and storage spaces. A separate wing features drive-through bays supporting training in equipment and vehicle maintenance. The Readiness Center was recognized by the Yakima Chamber of Commerce with a “YES” (Yakima Extra Special) Award as the best civic project of 2002. It was also selected by the Washington Masonry Institute for a 2002 Honor Award.

