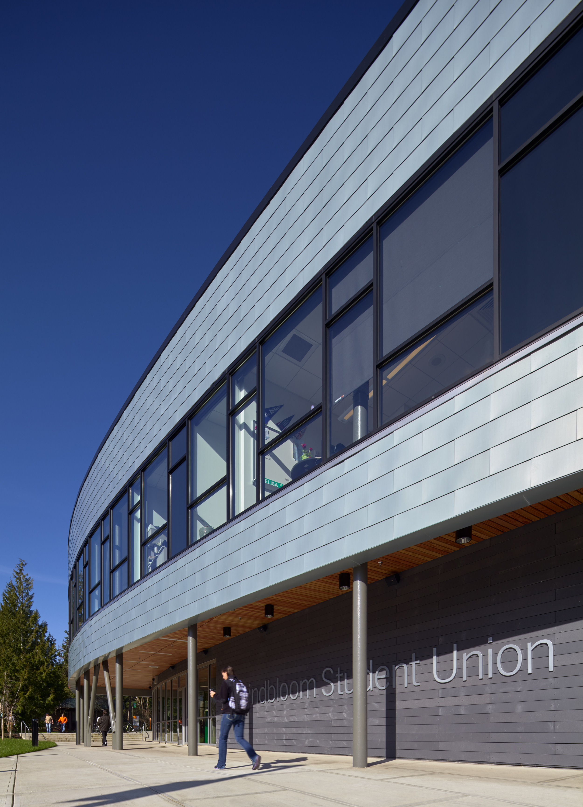
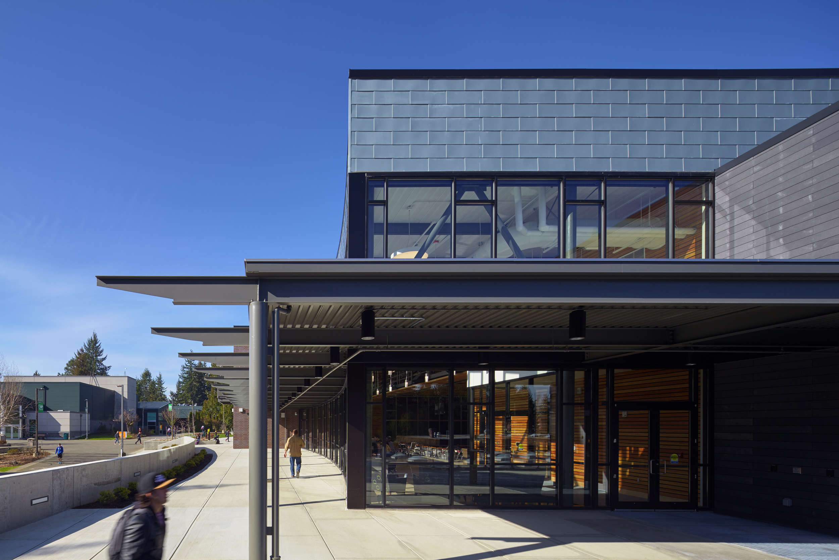
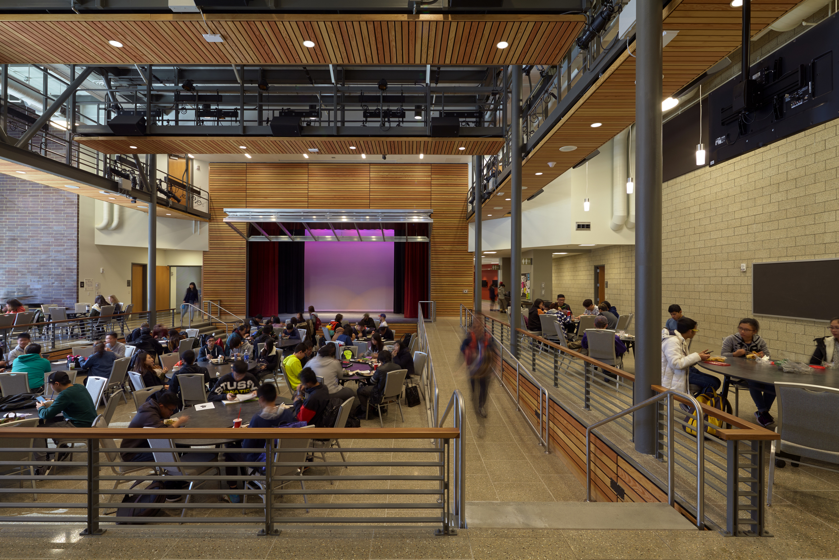
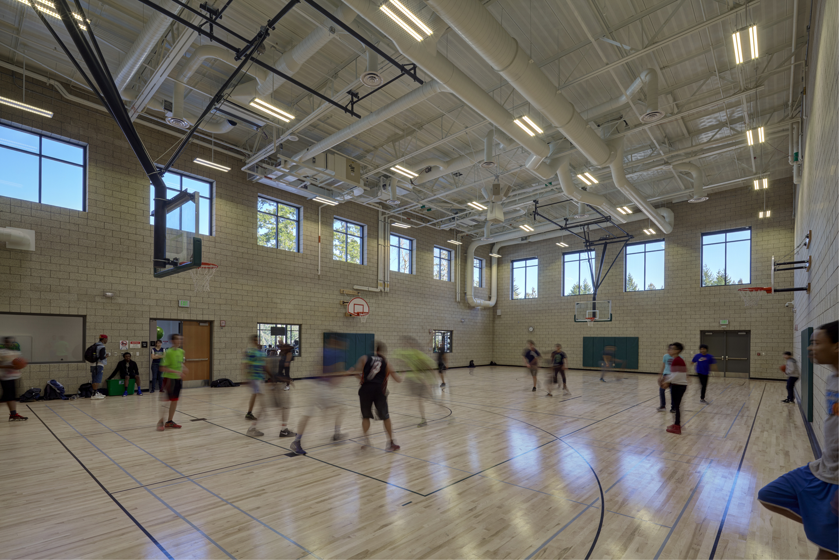
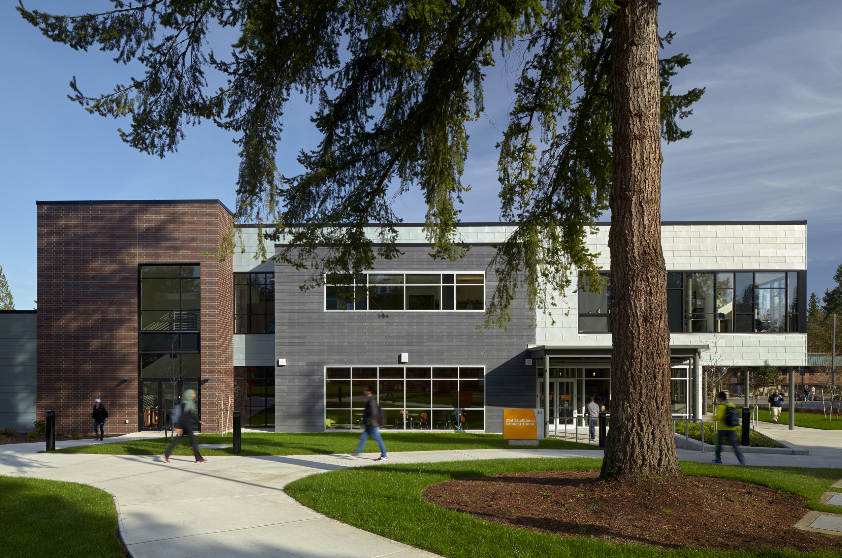
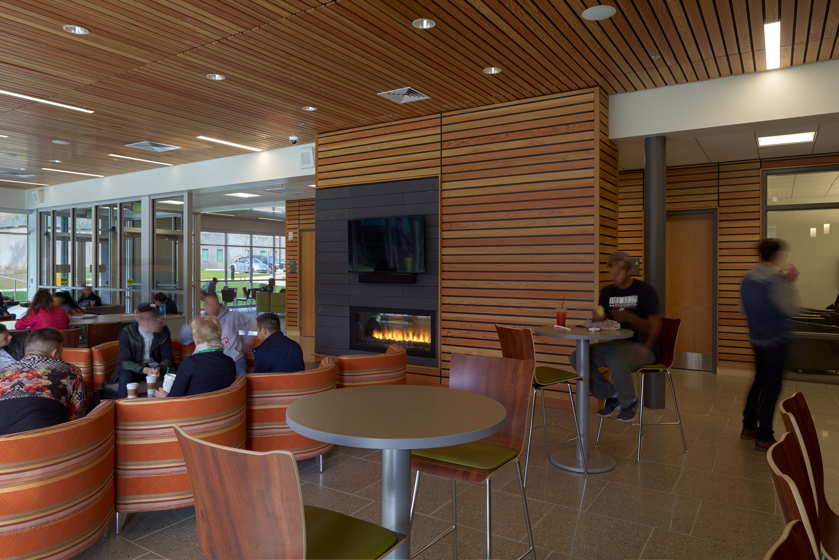
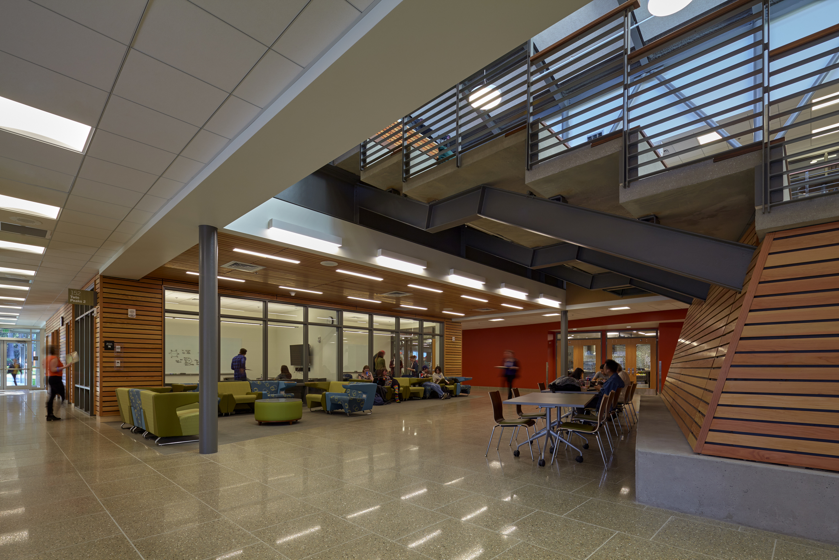
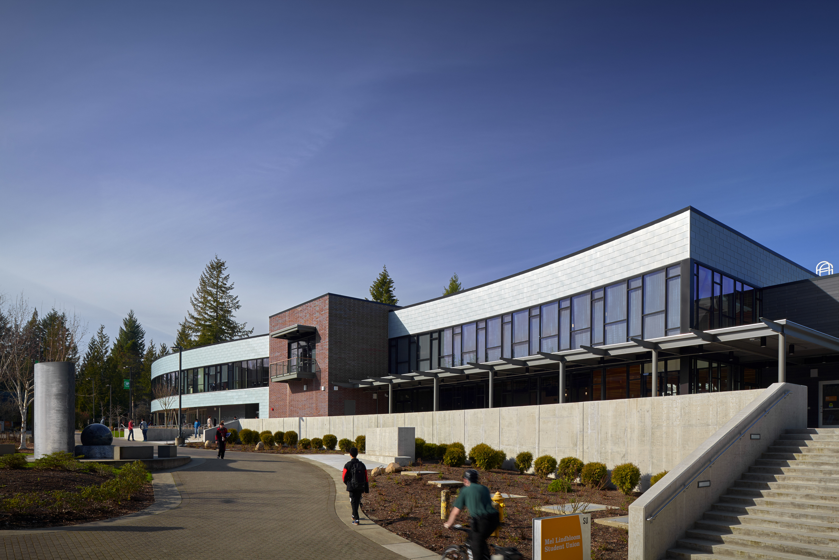
LINDBLOOM STUDENT UNION
Green River College | Auburn, Washington
Completed: 2016 | Construction Cost: $22.5 million
Schreiber Starling Whitehead Architects recently completed Green River College's new Student Union Building. This updated 71,100-sf facility replaces the College's existing student life functions, conference services, bookstore, and food services previously residing in the Lindbloom Student Center.
The goal of the design is to create the full variety of spaces that students want and need. Informal food services and a coffee house with both inside and outdoor seating; informal study and gathering spaces; a full-campus food services area; and a retail bookstore are located on the ground floor. A central two-story atrium space features “gathering” steps that provide an open and inviting terrace between the active ground floor services and the upper floor where the majority of student programs and conference services spaces are located. The design also includes a Wellness/Fitness Center. All of the functional spaces in the Center are brought into an interactive relationship of shared support spaces, with the goal of future flexibility and of sparking community activities and collaborative synergies.
One of the unique design features is the inherent flexibility of the public gathering, dining, and conference space. In the design, a central stage can be opened to face either the large dining and conference space or toward a stepped community space. This flexibility can create a small performance venue for 150 persons or a larger conference space seating up to 600. The topography and orientation of the building also permits the inclusion of a number of outdoor terraces for both gathering and dining.


