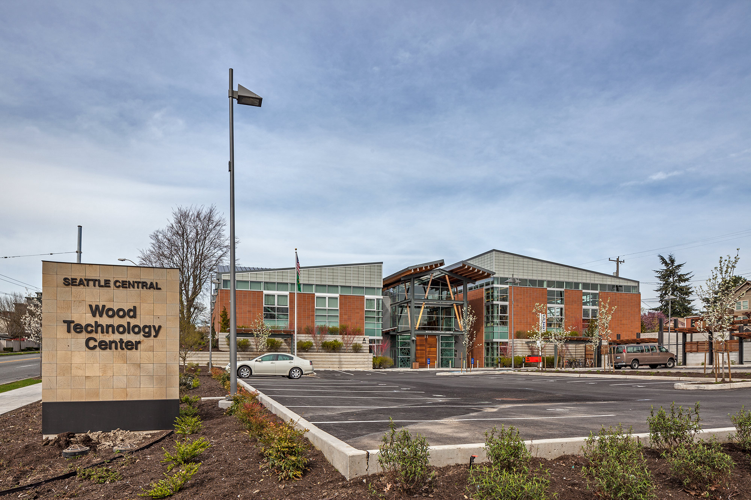
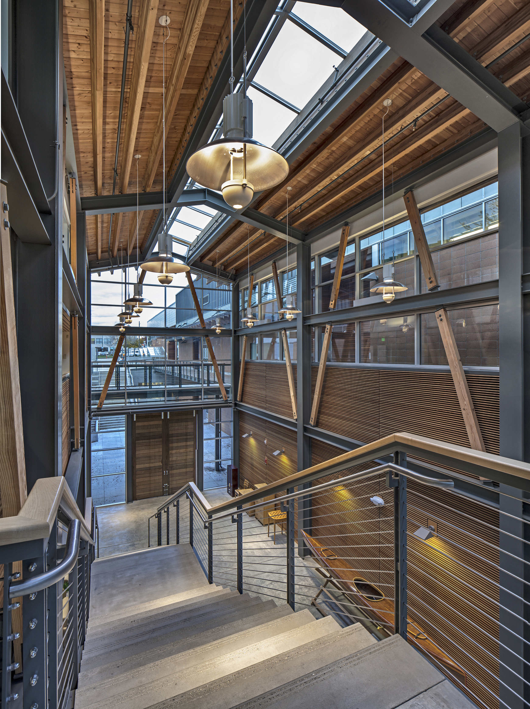
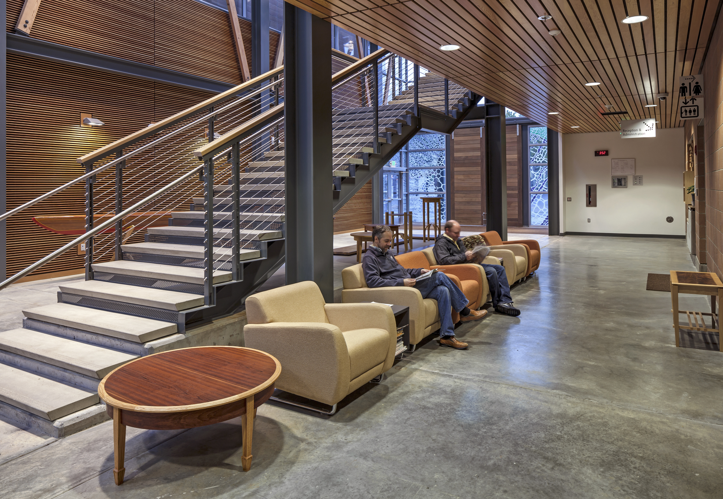
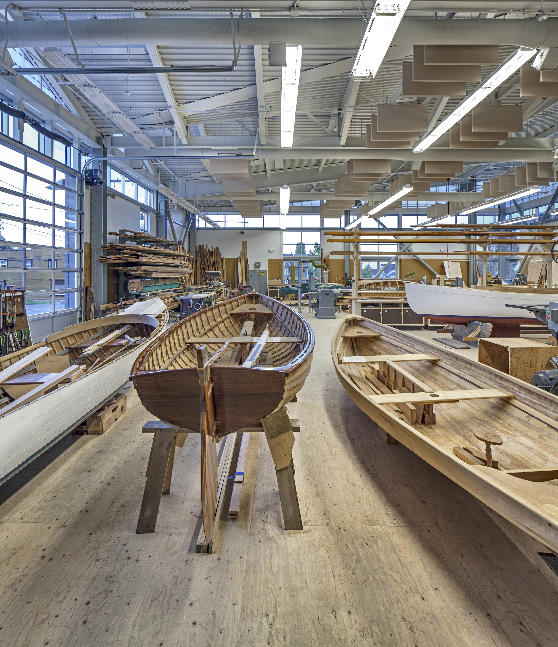
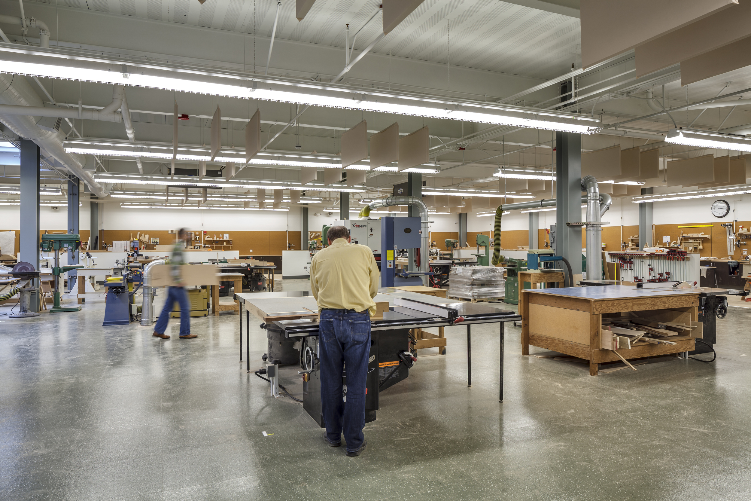
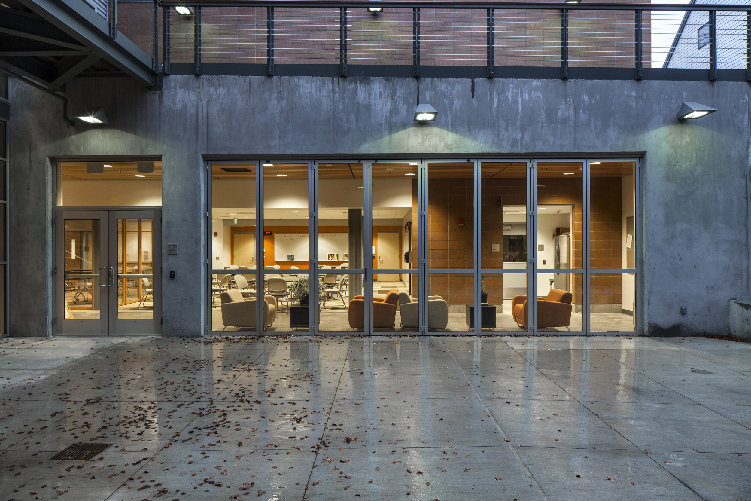
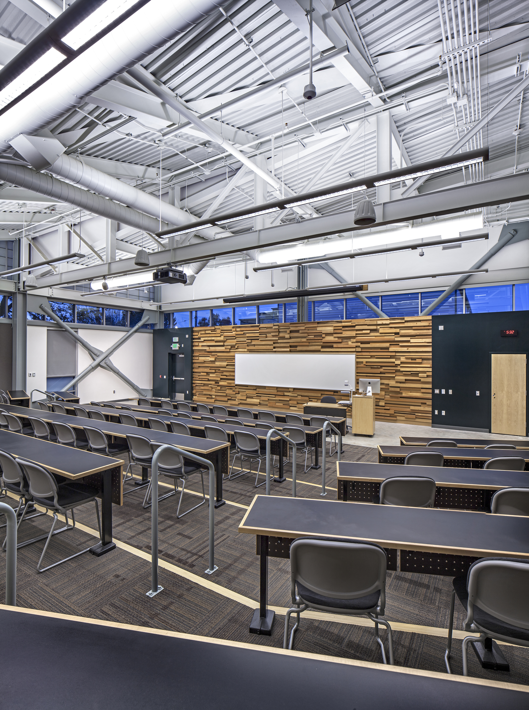
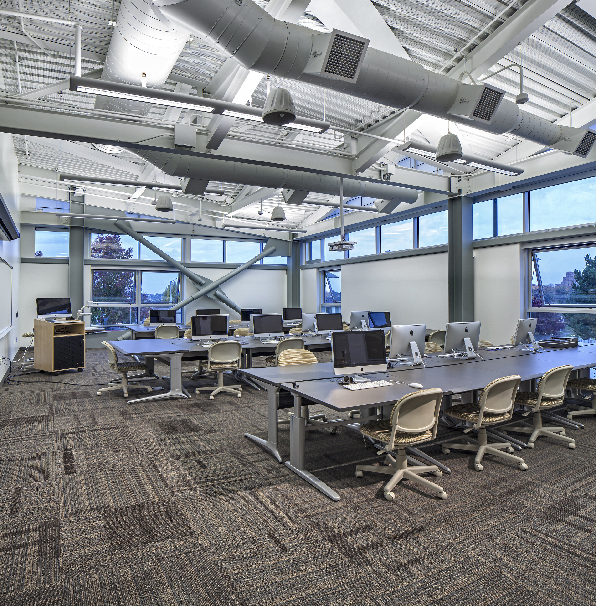
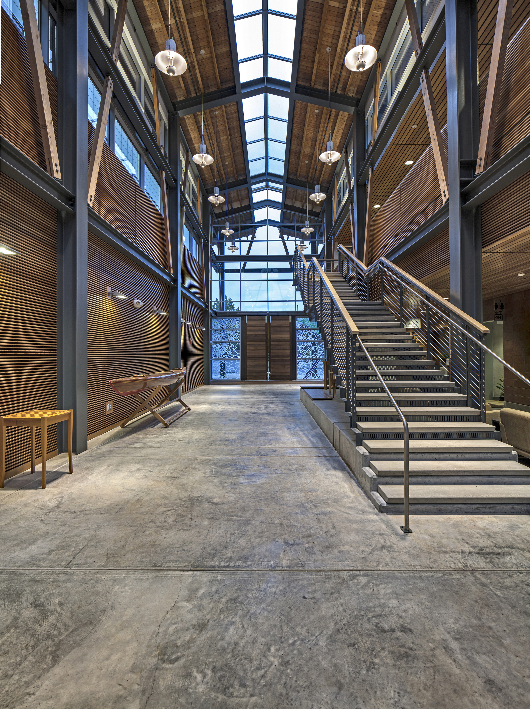
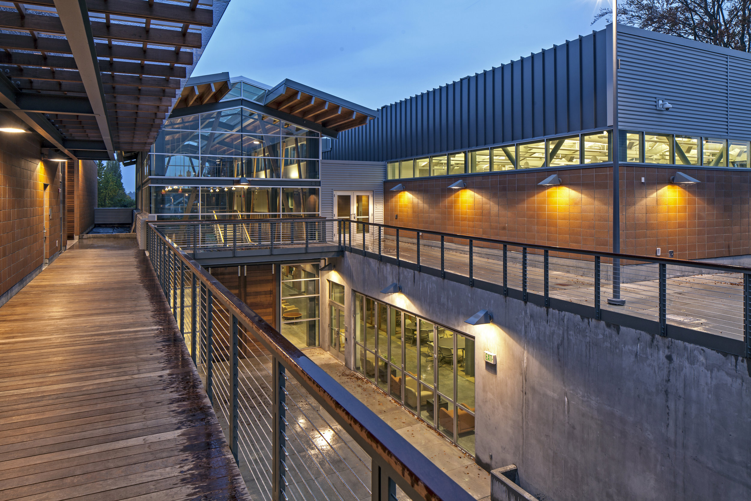
WOOD TECHNOLOGY CENTER
Seattle Central College | Seattle, Washington
Completed: 2013 | Construction Cost: $19 million
This project replaces seven obsolete buildings with a single new 57,300 square foot academic and industrial learning center that forms the new heart of Seattle Central's Wood Technology Center. While the primary instruction space is industrial, this remote campus site also needed all of the elements supporting community education and active learning. This includes library, student services, and informal learning/collaboration spaces.
The new building consists of two levels organized in two wings separated by a new entrance lobby and gallery atrium. East of the atrium, the shop wing includes four shop spaces that have street access and are adjacent to their support spaces including: classrooms, material storage, and facility offices for each trade. West of the atrium, the administration wing provides a faculty lounge and administration reception, offices and conference room, a student lounge, and kitchen. The new tiered lecture hall serves the college and provides a community meeting space for the neighborhood.
The new facility is located on the northern and eastern edges of the WTC property where it opens to the southwestern portion of the site with a new main entrance and parking lot. This solution allows the building to shield the adjacent residential community from loud instructional activities. It also creates greater visual exposure of the WTC from the adjacent city arterial.
Construction was executed in two phases in order to permit the WTC to remain on-site and operational during the construction phase. The building has received a LEED Silver certification.


